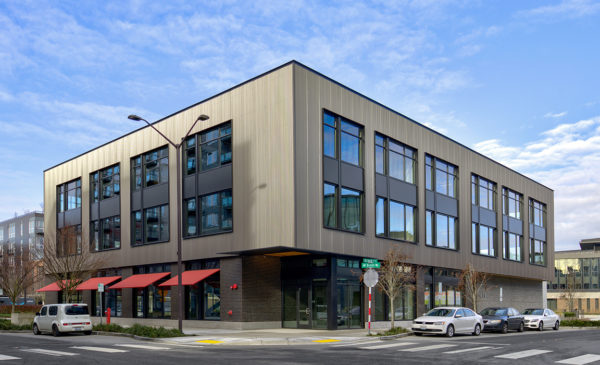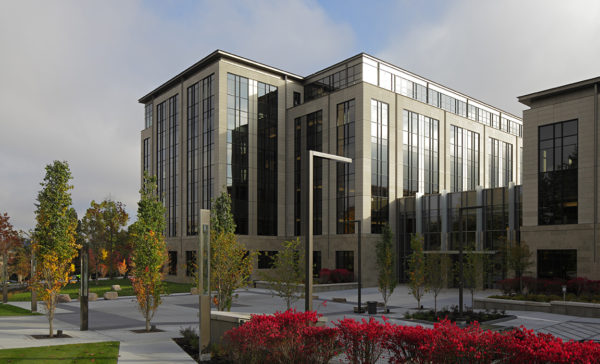-
Development History
Wright Runstad & Company has developed a broad spectrum of properties over five decades, from many of the Pacific Northwest’s most distinctive landmarks to build-to-suits designed specifically for their users.
The company’s award-winning portfolio includes commercial and medical office space, manufacturing facilities, garages, corporate campuses, and a stadium. Properties are located in Seattle, Bellevue, Redmond, Olympia, Tumwater, Portland, Boise, Los Angeles, and Anchorage.
For a printable timeline brochure, click here.
2020's
2010's
2000's
1990's
1980's
1970's
Puyallup Tribe of Indians Administrative Headquarters
Tacoma, WA
2024
95,000 sq. ft.
Global Innovation Exchange Building
Bellevue, WA
2017
96,000 sq. ft.
Husky Stadium
Seattle, WA
2013
153,000 sq. ft.
1500 Jefferson
Olympia, WA
2011
373,000 sq. ft
Washington State Employees Credit Union Headquarters
Olympia, WA
2009
124,000 sq. ft.
City Center Plaza
Bellevue, WA
2009
592,000 sq. ft.
Ninth & Jefferson Building
Seattle, WA
2009
443,000 sq. ft.
The Chinook Building
Seattle, WA
2007
292,000 sq. ft.
Redmond City Hall
Redmond, WA
2005
113,000 sq. ft.
Edna Lucille Goodrich Building
Tumwater, WA
2005
211,000 sq. ft.
World Trade Center North
Seattle, WA
2000
133,000 sq. ft.
Key Center
Bellevue, WA
2000
472,000 sq. ft.
King Street Center
Seattle, WA
1999
327,000 sq. ft.
ODS Tower
Portland, OR
1999
398,000 sq. ft.
Sunset North
Bellevue, WA
1999
462,000 sq. ft.
1200 12th
Seattle, WA
1999
274,000 sq. ft.
World Trade Center East
Seattle, WA
1999
187,000 sq. ft.
World Trade Center West
Seattle, WA
1998
70,000 sq. ft.
1101 Madison Medical Tower
Seattle, WA
1994
240,000 sq. ft.
Sunset Corporate Campus
Bellevue, WA
1992
307,000 sq. ft.
Second & Seneca Building
Seattle, WA
1991
422,000 sq. ft.
1800 Ninth Avenue
Seattle, WA
1990
306,000 sq. ft.
Microsoft Manufacturing & Distribution Facility
Bothell, WA
1988
265,000 sq. ft.
Elmer J. Nordstrom Medical Tower
Seattle, WA
1986
176,000 sq. ft.
Symetra Financial Center
Bellevue, WA
1986
431,000 sq. ft.
Galland & Seneca Buildings
Seattle, WA
1985
96,000 sq. ft.
Sohio Alaska Petroleum Company Headquarters
Anchorage, AK
1985
313,000 sq. ft.
999 Third Avenue
Seattle, WA
1983
945,000 sq. ft.
One Bellevue Center
Bellevue, WA
1983
357,000 sq. ft.
Congress Center
Portland, OR
1980
373,000 sq. ft.
1111 Third Avenue
Seattle, WA
1980
558,000 sq. ft.
Microsoft Corporation Headquarters
Redmond, WA
1980's
1,806,000 sq. ft.
Cedars-Sinai Medical Office Buildings
Los Angeles, CA
1978
331,000 sq. ft.
Calais Office Center
Anchorage, AK
1976
191,000 sq. ft.
One Capital Center
Boise, ID
1975
230,000 sq. ft.
Northgate Executive Center
Seattle
1974
194,000 sq. ft.
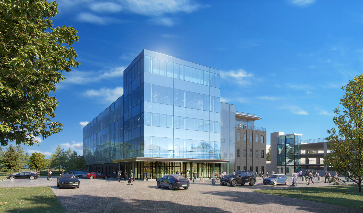
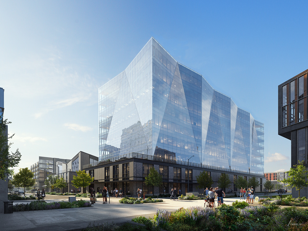
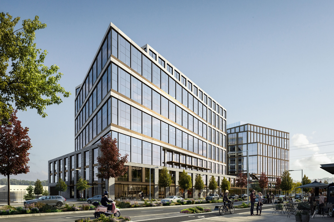
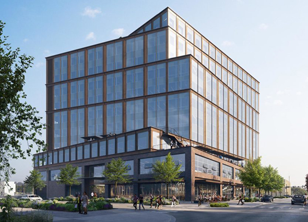
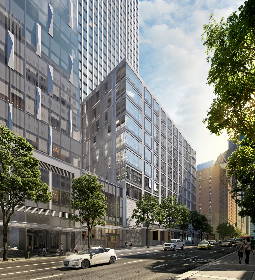
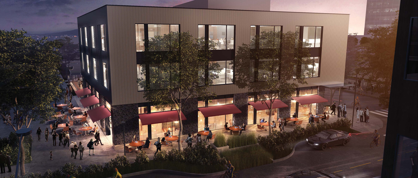
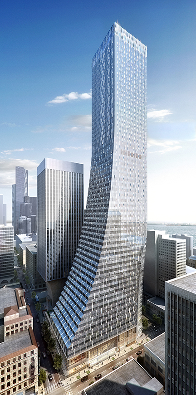
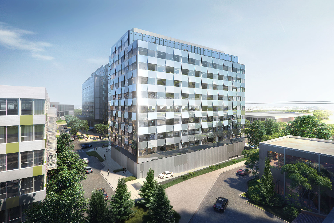
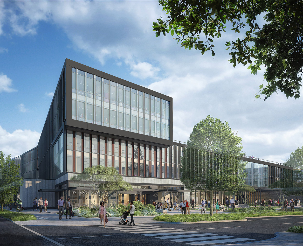
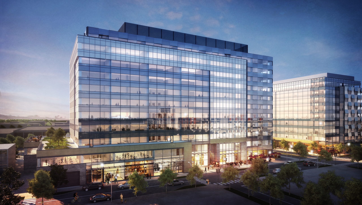
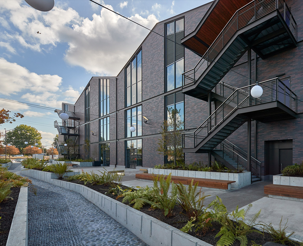
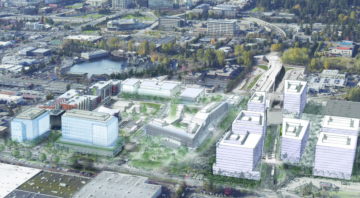
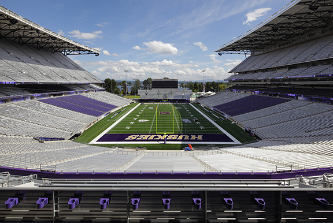
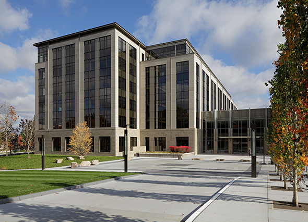
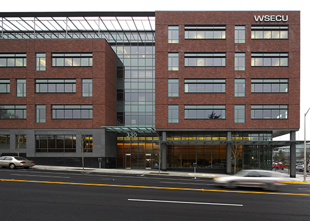
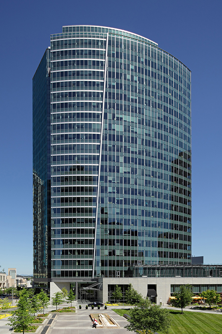
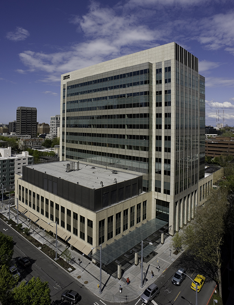
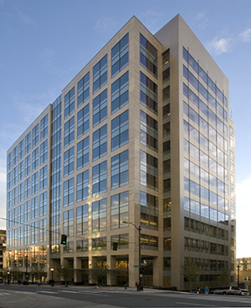
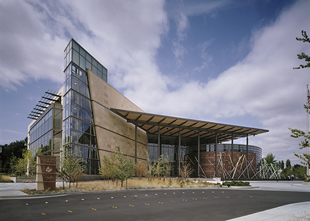
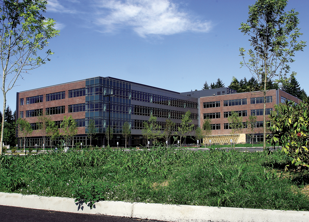
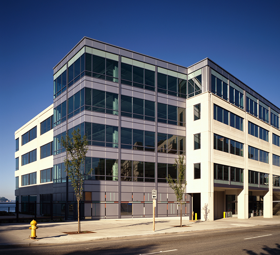
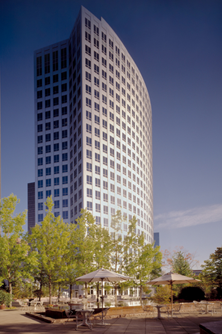
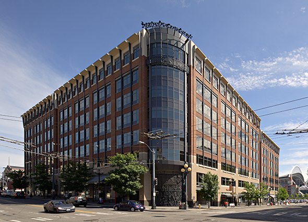
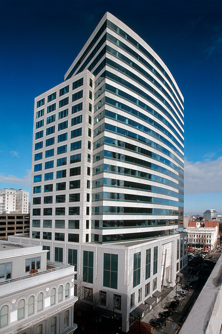
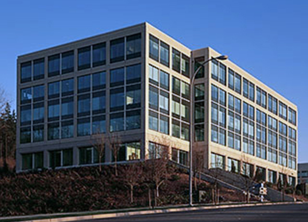
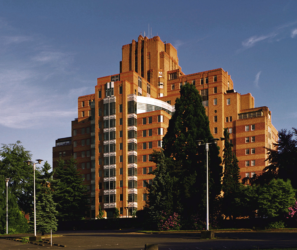
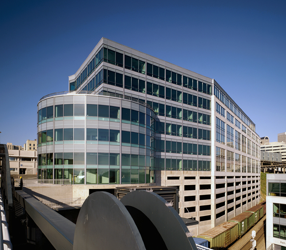
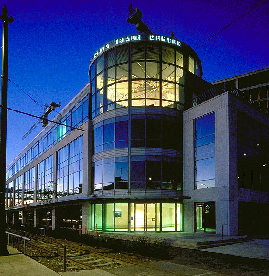
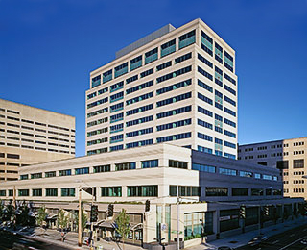
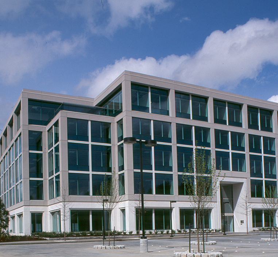
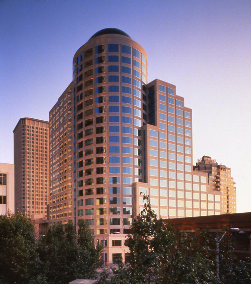
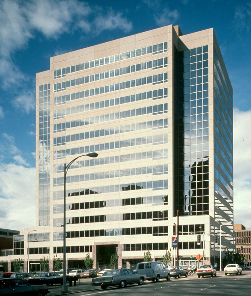
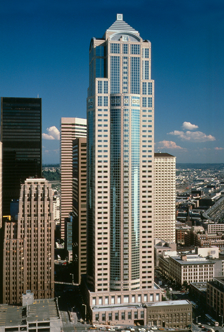
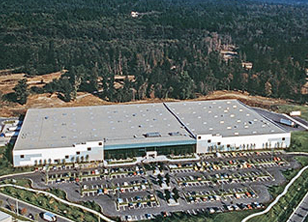
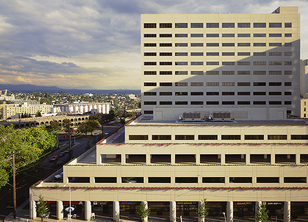
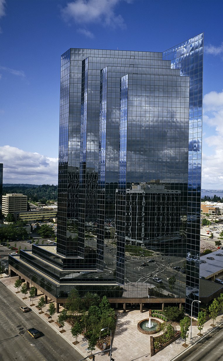
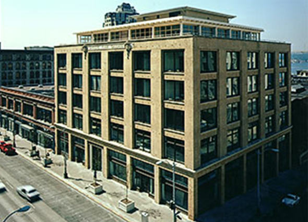
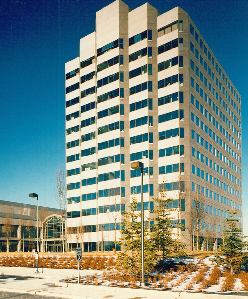
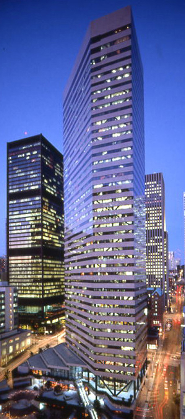
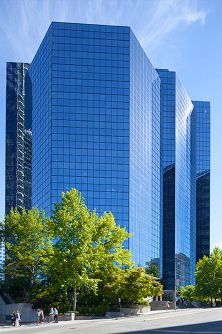
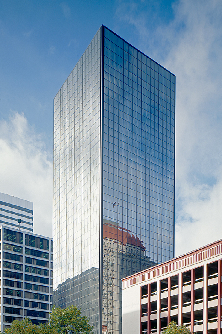
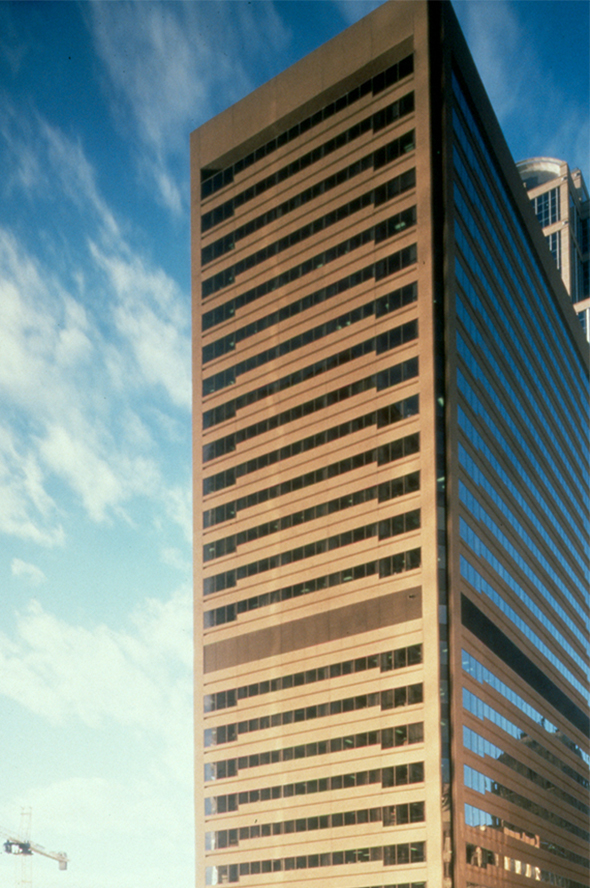
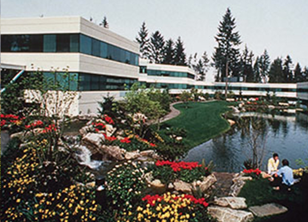
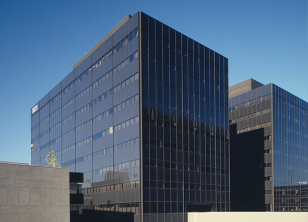
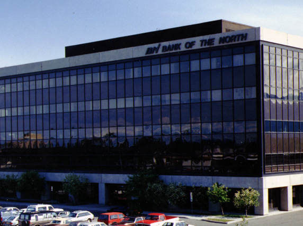
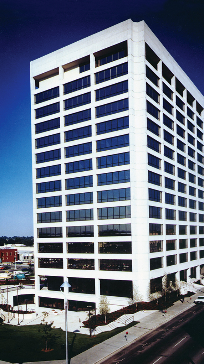
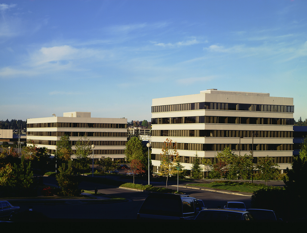
This four-story, 95,000 square foot administration building and an adjacent 250,000 square foot above-grade garage are being developed on behalf of the Puyallup Tribe of Indians. These buildings represent the first phase of an eight-acre master plan that will include a future entertainment and retail district.
Block 13 is a new, nine-story office building with approximately 208,000 sq. ft. of office space centrally located in The Spring District. It is 100% leased to Meta and scheduled to open in 2024.
Block 5 will rise 11 stories and be 345,000 square feet in size. It is scheduled to open in 2023. The office space is fully leased by Meta.
At 11 floors and 329,000 square feet, Block 6 will be the first of The Spring District buildings to be built north of the new Spring Boulevard adjacent to the Sound Transit light rail lines. The building is already 100% leased to Meta.
400 University is a Class A jewel box perfectly situated for single-tenant or full-floor multi-tenant needs, offering identity, security and direct access to the larger Rainier Square project which comprises 1.2 million square feet of other office space, a world-class Equinox fitness club, PCC urban market, coffee, wine and other retail, 189 luxury apartments and a seven-level below grade garage
The Brewpub is home to Bellevue Brewing Company’s new facility opening in 2022, with a restaurant and expansive beer garden. Floors 2 and 3 of Block 12 have 19,000 square feet of fully-leased office space. The Brewpub is a hub of activity, serving as a community center, a place that welcomes guests, with a central location that encourages interaction and idea generation.
On May 8, 2014 the University of Washington Board of Regents approved the selection of Wright Runstad & Company to redevelop Rainier Square that is part of the University’s Metropolitan Tract in downtown Seattle.
The 1,040,000 square foot project includes a 58-story tower containing 734,000 square feet of office space and 189 apartment units on its uppermost floors with 360-degree unobstructed views. The project also includes 79,000 square feet of distinctive restaurants, retail shops and fitness amenities. It had been developed in conjunction with the 10-story 400 University building which provides an additional 122,000 square feet of boutique office space on the block. The Fifth Avenue and Union Street corner is a signature space for a distinctive national or international retailer that can also offer access to upper floors creating a large anchor retail opportunity.
Block 24 offers 199,000 square feet of state-of-the-art professional office space spread over nine floors. The building’s office space is 100% leased to Meta.
Originally designed for REI to incorporate open spaces responsive to and respectful of the Pacific Northwest environment, the building complex was subsequently purchased by Meta. The building is scheduled to open in 2022.
With 11 floors and 338,000 square feet, Block 16 represents the first large-scale office building to begin development in The Spring District. The building is 100% leased to Meta.
The GIX building is part of the University of Washington's global network of partnerships with institutions and corporations to advance innovation education. Designed specifically for the program, the building features design studios, an incubation space, electronics prototyping labs, presentation spaces and one of the largest and most comprehensively equipped makerspaces in the region.
For more information on the GIX program, please visit their website.
The Spring District, a 36 acre environmentally sustainable, transit-oriented, mixed-use urban neighborhood in the Bel-Red Corridor commenced construction of Phase 1 in 2013. The emerging urban neighborhood will have over 3.3 million square feet of space in buildings ranging from three to 12 stories with supporting retail amenities. The 16 city blocks will feature commercial, residential and educational projects, a hotel, restaurants, a brewpub, park and diverse local shops.
The renovation of the 93-year-old stadium included demolition and reconstruction of the south stands, lowering the field four feet to optimize sightlines and bring fans closer to the field, the addition of an 83,000 square foot state-of-the-art Football Operations Center, the construction of a 200-stall parking garage below the south stands, a 30,000 square foot UW Sports Medicine Center and renovation of the Don James Center. The 70,138 seat capacity includes 27 luxury suites, and 65 patio suites. The stadium now boasts 700 flat-screen televisions and nine video display boards.
1500 Jefferson was developed for Washington Technology Services and opened in July 2011. The office complex consists of a six-story L shaped office building with a three-story west wing that wraps a data center to the north and west. A new two-level, 300 stall underground parking garage serves the complex.
Constructed on the east side of the State Capitol Campus in Olympia, the project marked the first major construction on the Capitol Campus in the past two decades.
A state-of-the-art office facility near the edge of the Capitol Campus in Olympia, this five-story, 124,000 square foot building houses the corporate offices of the Washington State Employees Credit Union.
The building's exterior is designed with a combination of scale and detail that is sensitive to the historic character of the neighborhood. A floor plan featuring an efficient core that houses elevators, building systems, rest rooms and support areas leave the remainder of the floor column free, affording maximum flexibility and efficiency for furniture system layouts or private offices. A new campus parking garage provides 469 parking stalls.
City Center Plaza, at 26 stories and 592,000 square feet, is one of the region's most advanced office buildings, offering tenants large and flexible floor plans and advanced mechanical and electrical systems. This architecturally distinct tower rises above the center of downtown Bellevue and offers stunning views of Lake Washington, the Cascade Mountains, and Mt. Rainier.
This 14-story, 443,000 square foot building is positioned on the easterly crest of the hill along Ninth Avenue, and signals the gateway to the Harborview Medical Center Campus. The building provides state of the art labs and medical office space for Harborview's expansion of outpatient clinics, UW Medicine departments, and several King County agencies.
The building design includes a below grade 650 space parking garage, a three floor podium with full block coverage, a partial fourth floor mechanical floor serving specialty use spaces on floors one through three, and a tower from floor four through 14, set-back from both Ninth and Terry Avenues. The pedestrian scaled podium and the set back of the lobby are designed to respect and complement the existing campus buildings.
The Chinook Building on Goat Hill features a 13-story office building, with a day care center and retail space on the main level and two levels of below grade parking. An inviting pedestrian concourse connects Fifth Avenue to the nine-story, 823 stall parking garage located on Sixth Avenue.
The Redmond City Hall is a "jewel box" sitting on the south edge of the city's campus. The building brings together city employees from several buildings scattered across Redmond. A four-story garage and surface lot provides parking for 492 vehicles. The exterior features the warmth and richness of limestone and granite and a soaring canopy at the main entrance that is supported by slender columns inspired by Northwest forests.
Edna Lucille Goodrich Building, a 211,000 square foot building developed for the State of Washington, General Administration, was completed in July 2005 and houses 1,200 employees, making it one of the most efficient office buildings in the state's inventory. A surface parking lot provides 770 parking spaces. Wright Runstad & Company collaborated with the client to deliver a Class A, LEED Gold Building, superiorly constructed and occupied at lower-than market lease rates for the Olympia and Tumwater area.
World Trade Center North completes the three-building World Trade Center complex, located directly across from the Port of Seattle's Bell Street Pier. The five-story north building offers exceptional views of Elliott Bay and the Olympic Mountains and has a 359 space parking garage.
This 22-story office building is located on Bellevue's Pedestrian Corridor. Sheathed in a combination of light materials, softly reflective glass and light aluminum panels, the building is designed to maximize views of Lake Washington, the downtown Seattle skyline and the Olympic Mountains. Key Center connects with the public spaces of neighboring Symetra Financial Center to create an exceptional one-acre public park in the heart of downtown Bellevue.
King Street Center is located in Seattle's historic Pioneer Square District adjacent to the landmark King Street Station. The eight-story building design is compatible in size and character with neighboring buildings, with a mix of precast and brick panels on the exterior and retail shops along Second Avenue.
This beautiful building, located in downtown Portland, consists of office space, a flagship retail store, and a parking garage. The gently curved east face of the 24-story building offers panoramic vistas of the Willamette River and Mt. Hood. The building rises at the head of the Morrison Bridge, Portland's major portal to the downtown area from interstate freeways. It is one of the city's most accessible sites because of the proximity to Portland's light rail system and the downtown Transit Mall.
Sunset North is part of the high-quality corporate office development, Sunset Corporate Campus, located on the I-90 commercial corridor in Bellevue. The handsome complex is distinguished by its quality (more urban than suburban in the attention to detail) and by a rich environment of trees and open space. Buildings 3, 4 and 5 (called Sunset North), totaling 462,000 sq. ft., form a close-knit unit, located across a street and slightly to the north of the first two office buildings in the development.
1200 12th, originally built as the U.S. Marine Hospital, is one of Seattle's most prominent landmarks. Located on a 10-acre, park-like campus at the north end of Seattle's Beacon Hill neighborhood, the classic art deco form rises 462 feet above sea level. The 16-story tower has sweeping views of the central business district, Elliott Bay, the Olympic and Cascade Mountains, and Mt. Rainier. The original structure was completed in 1932 and is listed on the National Register of Historic Places.
1200 12th gained the international recognition of the Urban Land Institute, winning the organization's coveted 2000 Award for Excellence. The prestigious award was given to the building as the best example of urban rehabilitation in the Nation.
The World Trade Center, located directly across from the Port of Seattle's Bell Street Pier, consists of three office buildings that offer exceptional views of Elliott Bay and the Olympic Mountains. The east building on Elliott Avenue has six office floors and a five-level parking garage linked to the Bell Street Pier parking garage on Elliott Avenue. The Bell Street pedestrian skybridge connects the east building to the Bell Street Pier complex.
The World Trade Center, located directly across from the Port of Seattle's Bell Street Pier, consists of three office buildings that offer exceptional views of Elliott Bay and the Olympic Mountains. The west building on Alaskan Way has four office floors and a level of underground parking. World Trade Center Seattle (WTCSE), part of a network of 300 World Trade Centers in 92 countries, is located on the fourth floor.
Wright Runstad & Company managed the development of this medical office building for Swedish Medical Center/Seattle on Seattle's First Hill. The 15-story tower is one of the region's most sophisticated medical facilities, designed with technology and flexibility to provide efficient space for physicians. The office building was constructed above a seven-level garage that was developed by Wright Runstad & Company and opened in August 1992. 1101 Madison features a skybridge connecting it to the adjacent Arnold Medical Pavilion.
Sunset Corporate Campus is a high-quality corporate office development located on one of the last significant, wooded sites on the I-90 commercial corridor in Bellevue. Though removed from the congestion of urban centers, Sunset Corporate Campus is highly accessible and offers a comprehensive range of amenities. The handsome complex of buildings, each five stories high, is distinguished by its quality (more urban than suburban in the attention to detail) and by a rich environment of trees and open space. The first buildings, Sunset Corporate Campus I and Sunset Corporate Campus II, were completed in 1992.
This 22-story office building occupies the majority of the block bounded by First and Second Avenues and Seneca and Spring Streets in downtown Seattle. Its distinctive design includes a lighted dome and seven rooftop terraces cascading to the west. The Second & Seneca Building features eight-foot-high windows on all floors with unobstructed views to the west and to the north.
Tenants of this 16-story office building enjoy a prime location just north of Seattle's central business district, where freeway access is excellent, parking is abundant and affordable, and the north terminus of the Metro Transit Tunnel is just two blocks away. Alternating panels of precast concrete with bands of reflective glass compose the exterior of this steel-framed rectangular building. Granite-clad columns frame a handsome two-story entrance.
The New York Times named 1201 Third Avenue one of the nation's three best new office buildings the year it opened. This 55-story, classically designed tower has commanding views of Elliott Bay, Lake Union, and the Cascade and Olympic Mountains. The granite and emerald-green-glass building features a pedestrian plaza with three levels of shops, services and rooftop gardens, and a public atrium overlooking the plaza.
Microsoft Corporation's Manufacturing and Distribution Center is situated on a 23-acre site in Bothell. The building is a two-story tilt-up concrete structure with a glass curtainwall at its entrance and office area. The clear height under the main girders is 28 feet and there are 21 dock-high truck stations split between receiving and shipping. There is approximately 35,000 square feet of office space, with half of it on a mezzanine. The main floor is divided equally into receiving (with raw goods storage), assembly, and shipping (with finished goods storage).
This 11-story medical office building, constructed above an existing five-level parking garage, features a mix of landscaped levels that step up to the tower. The dimensions of the tower, which rises 180 feet above grade, are 76' x 200' with the building situated such that the larger dimensions of the tower face north and south.
Symetra Financial Center is a 25-story office building with a multi-faceted glass facade of light-blue reflective glass. A richly landscaped plaza surrounds the tower with arboretum-quality flowering and deciduous trees, seating and fountains.
The Galland and Seneca Buildings, recipients of the 1986 AIA Merit Award, were located on the west side of Second Avenue between Seneca and University Streets. These six- and two-story buildings were constructed at the turn of the century. In 1985, they were completely restored to meet current seismic codes. The buildings were removed in 2017 to make way for new development on the block.
The Sohio Alaska Petroleum Company Headquarters is a handsome Anchorage office center, consisting of one 13-story and one three-story building of granite and exposed aggregate. They are connected by a large glass atrium approximately 40 feet wide and 120 feet long with year-round flower beds and potted trees.
This 47-story, six-sided tower, formerly known as the Wells Fargo Center, is situated diagonally on a full block in a prime downtown Seattle location. Double-glazed windows of grey glass offset the Spring Rose polished granite exterior. This building's three-level outdoor plaza is one of downtown Seattle's finest gathering places.
One Bellevue Center is a 12-faceted, 22-story office building with a flush facade of light blue-grey, partially reflective glass. The building is located on the corner of NE 4th Street and 108th Avenue NE in the heart of Bellevue's downtown business district. The ground level opens onto a 30,000 square foot landscaped plaza.
Six-sided Congress Center rises 23 stories and is encased in partially reflective charcoal-gray glass with a rose-colored granite base. A two-story lobby at the ground level features shops and services. The building is located on the transit mall in downtown Portland, one of the city's best business locations.
Thirty-four-story 1111 Third Avenue overlooks Elliott Bay, with views of the Olympic Mountains. The building exterior is precast concrete with exposed aggregate surfaces and dual-glazed, solar bronze glass. Corner offices feature floor-to-ceiling windows. An inviting landscaped pedestrian plaza is at the base of the building.
Wright Runstad & Company was responsible for developing approximately 2.1 million square feet of Microsoft's original clustered campus in Redmond, which served Microsoft for over 30 years. The buildings were demolished in 2019 to make room for a complete re-envisioning of the campus.
The Cedars-Sinai Medical Office Towers consists of twin 11-story medical office towers, framed in concrete and sheathed in glass and completed in 1978 and 1980. They are connected via skybridge to the 1,200-bed Cedars-Sinai Medical Center. Parking is provided in two above-grade parking structures, one adjacent to each of the office towers.
Calais I and II are eight-and five-story concrete-framed office buildings with bronze insulating glass curtainwalls. They are located on the A/C couplet, Anchorage's most valued business location. Floors in the buildings are efficient, flexible and able to accommodate tenants of all sizes.
One Capital Center is a 14-story concrete building glazed in solar bronze glass. The building was the first to be constructed in Boise's downtown redevelopment area.
Northgate I and Northgate II are two buildings totaling 194,000 RSF completed in 1974.
